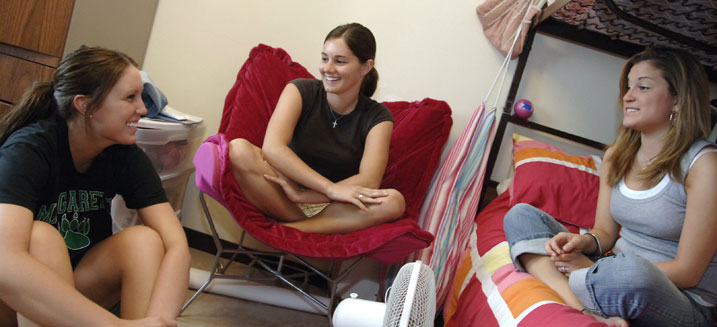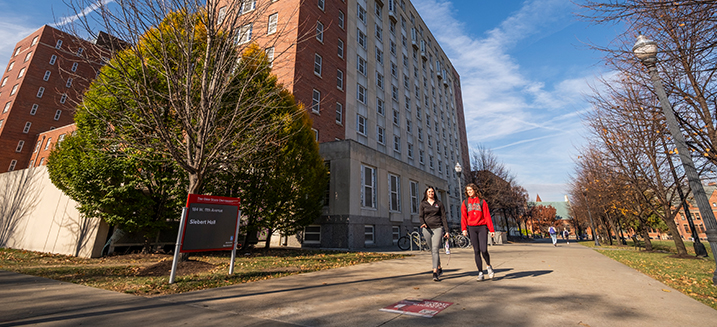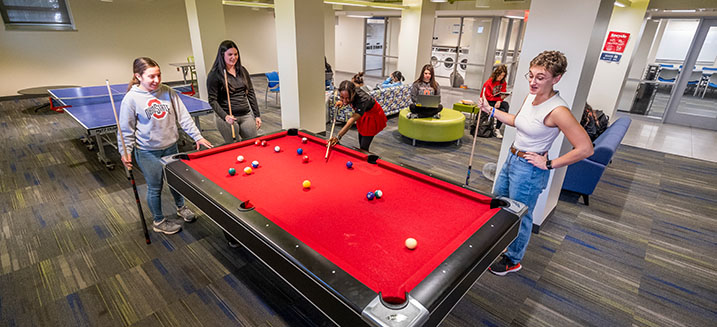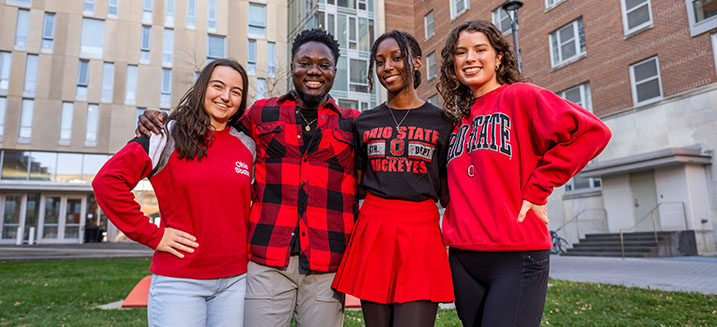
Floor Plans
These are typical floor plans in each of the housing areas. You will be able to select your preference of floor plans when you sign up for a room. Click the images to enlarge. Diagrams do not represent all available floor plans.


There are so many ways to get engaged and be involved on campus.


There are so many ways to get engaged and be involved on campus.

There are so many ways to get engaged and be involved on campus.
These are typical floor plans in each of the housing areas. You will be able to select your preference of floor plans when you sign up for a room. Click the images to enlarge. Diagrams do not represent all available floor plans.
© 2025, Housing and Residence Education. All rights reserved.
Request an alternate format of this page | Accessibility | Privacy statement | Nondiscrimination notice | Cookie Settings