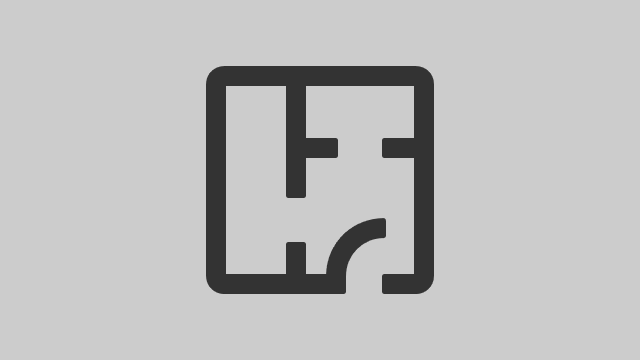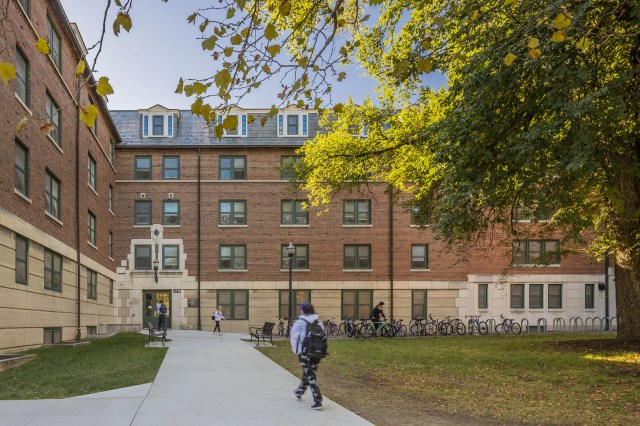
Baker Hall West
Phone: 614-292-6141 | Summer Phone: 614-292-6141
Baker Hall West is a five story residence hall with resident rooms on the ground, first, second, third, and fourth floors.This building has the following features:
- Recreational / gaming equipment in lobby or public spaces
- Study / lounge space on each floor
- Laundry facilities
- Music practice room
- Indoor bicycle storage available
- Junior loft beds
- Single-gender wings (students are housed together on a wing (section or floor) by gender as defined by male or female)
STAFFING: Nine Resident Advisors
Hall Council: Baker West Activities Council
People
Physical Address and for Food Delivery
[First and Last Name]
129 W. 12th Avenue
Baker West, [Room #]
Columbus, OH 43210
Address for Mail and Packages
[First and Last Name]
129 W. 12th Avenue
Package Center - Baker West, [Room #]
Columbus, OH 43210
Floor Plans
PLEASE NOTE: Floor plans are only a representation of what your room may look like. There will be some differences between this representation and your actual room.
Baker Bathroom Style Diagram
1 person per room with corridor bath and closet, without air conditioning
- 1Per Room
Corridor
No AC

1 person per supersingle with a corridor bath and closet, without air conditioning
- 1Per Room
Corridor
No AC
2 people per room with corridor bath, without air conditioning
- 2Per Room
Corridor
No AC
3 people per room with corridor bath and without air conditioning
- 3Per Room
Corridor
No AC
2 people per superdouble with corridor bath and without air conditioning
- 2Per Room
Corridor
No AC
4/suite with bath & air-conditioning (Rate I)
2 people per room with bunked beds, corridor bath, without air conditioning
- 2Per Room
Corridor
No AC
1 person per room with corridor bath, without air conditioning
- 1Per Room
Corridor
No AC
1 person per supersingle with a corridor bath, without air conditioning
- 1Per Room
Corridor
No AC

2 people per room with corridor bath, without air conditioning
- 2Per Room
Corridor
No AC

2 people per room with corridor bath and closet, without air conditioning
- 2Per Room
Corridor
No AC

2 person superdouble with corridor bath
South Residential District – Classic Campus Experience and Social Vibes
The South Residential District is rich in Buckeye tradition and offers a more classic campus feel with beautiful green spaces and historic buildings. It's centrally located, making it easy to reach most academic buildings, the Ohio Union, and cultural landmarks.
Key Benefits:- Steps away from the vibrant Ohio Union, home to events, dining options, and student services.
- Nearby dining at Kennedy Commons and various off-campus options along High Street.
- Residence halls foster a strong sense of community and social interaction.
This area is ideal for students looking to immerse themselves in campus life, participate in events, and enjoy the social heart of Ohio State.

