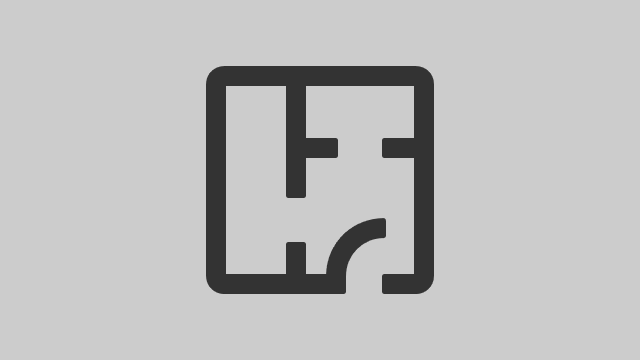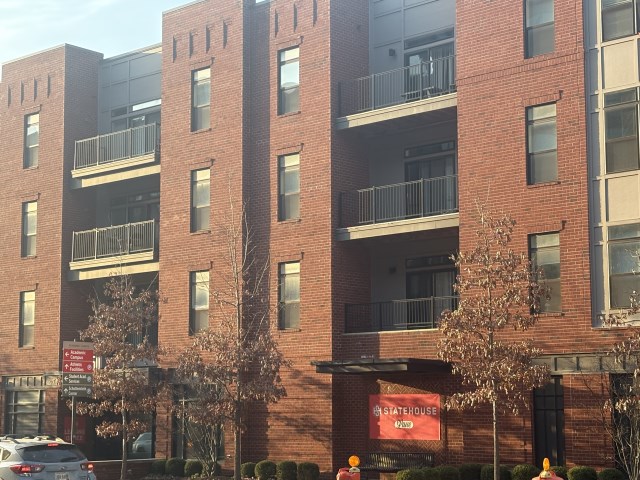
Statehouse on Lane
150 West Lane Avenue
Floor Plans
PLEASE NOTE: Floor plans are only a representation of what your room will look like. There will be some differences between this representation and your actual room.

Rate I
1 bedroom apartment for 2 people - Type 1
- 2Per Room
Shared
AC

Rate I
1 bedroom apartment for 2 people - Type 2
- 2Per Room
Shared
AC

Rate I
2 people per room with bath in a 2 bedroom apartment - Type 1
- 2Per Room
Shared
AC

Rate I
2 people per room with bath in a 2 bedroom apartment - Type 2
- 2Per Room
Shared
AC

Rate I
2 people per room with bath in a 2 bedroom apartment - Type 3
- 2Per Room
Shared
AC

Rate I
2 people per room with bath in a 2 bedroom apartment - Type 4
- 2Per Room
Shared
AC

Rate I
2 people per room with bath in a 2 bedroom apartment - Type 5
- 2Per Room
Shared
AC

Rate I
2 people per room with bath in a 2 bedroom apartment - Type 6
- 2Per Room
Shared
AC

Rate I
2 people per room with bath in a 3 bedroom apartment - Type 1
- 2Per Room
Shared
AC

Rate I
2 people per room with bath in a 3 bedroom apartment - Type 3
- 2Per Room
Shared
AC

Rate I
2 people per room with bath in a 4 bedroom apartment - Type 2
- 2Per Room
Shared
AC

Rate I
2 people per room with bath in a 4 bedroom apartment - Type 1
- 2Per Room
Shared
AC

Rate I
2 people per room with bath in a 3 bedroom apartment - Type 2
- 2Per Room
Shared
AC

Rate I
2 people per room with bath in a 4 bedroom apartment - Type 3
- 2Per Room
Shared
AC

