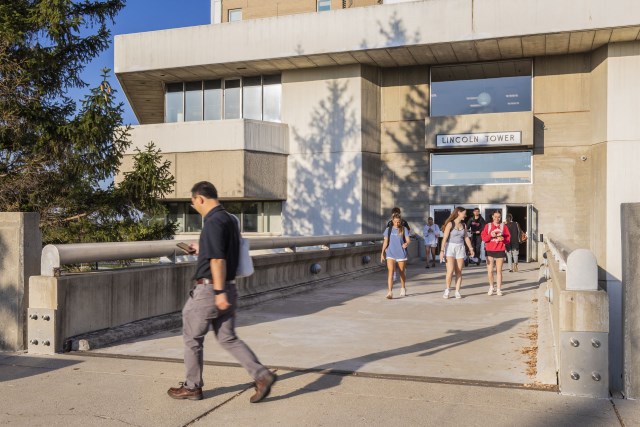
Lincoln Tower
Phone: 614-292-5336 | Summer Phone: 614-292-5336
Lincoln Tower is a twenty-three story residence hall with resident rooms on floors fifteen through twenty-three. The buiding has the following features:
- Recreational/gaming equipment in lobby or public spaces
- Study/lounge space
- Laundry facilities
- Music Practice Room
STAFFING: Eight Resident Advisors
Hall Council: Towers Community Council (TCC)
People
Physical Address and for Food Delivery
[First and Last Name]
1800 Cannon Drive
Lincoln, [Room #]
Columbus, OH 43210
Address for Mail and Packages
[First and Last Name]
1800 Cannon Drive
Lincoln Package Center - Lincoln, [Room #]
Columbus, OH 43210
Living-Learning Communities
Lincoln Tower is home to Honors Housing
A Living-Learning Community is a group of students who live together on a residence hall floor with common major, career and/or personal interests. Through partnerships with a variety of academic departments, faculty and staff, students have exclusive access to activities that tie directly into their academic success at Ohio State.
Floor Plans
PLEASE NOTE: Floor plans are only a representation of what your room may look like. There will be some differences between this representation and your actual room.
4 people per suite in a 4 suite cluster
- 4Per Room
Shared
AC
2 people per suite in a 4 suite cluster
- 2Per Room
Shared
AC
West Residential District – Community Focus and Access to Athletics
The West Residential District is known for its tight-knit communities and proximity to Ohio State’s legendary athletic facilities. It’s a quieter part of campus that still offers easy access to recreation and green spaces.
Key Benefits:- Close proximity to the RPAC (Recreation and Physical Activity Center), one of the largest university fitness centers in the country.
- Access to the ARC (Adventure Recreation Center), offering unique fitness options including rock climbing.
- Panoramic views of the iconic Ohio Stadium and Olentangy River.
- Convenient dining at Traditions at Morrill, offering all-you-care-to-eat meals with a variety of options to suit different dietary preferences.
This district is a great fit for students who value a sense of community, enjoy attending athletic events, and prefer a quieter living environment while still staying connected to campus activities.

