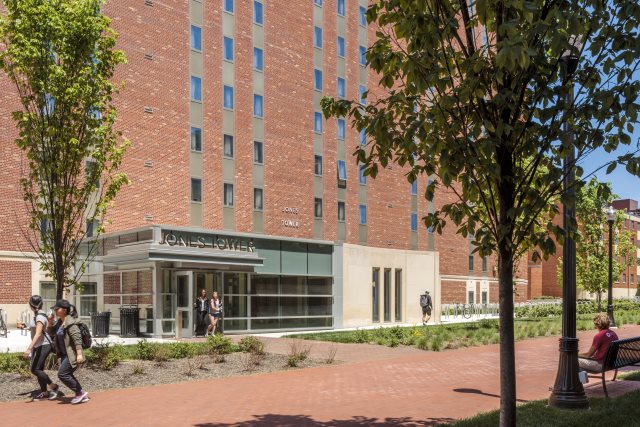
Jones Tower
Phone: 614-292-9071 | Summer Phone: 614-292-9071
Jones Tower has the following features:
- Recreational / gaming equipment in lobby or public spaces
- Study/lounge space
- Kitchen facilities
- Laundry facilities
STAFFING: 13 Resident Advisors
HALL COUNCIL: Nosker-Barrett, Jones Community Council
People

Physical Address and for Food Delivery
[First and Last Name]
123 W. Lane Avenue
Jones, [Room #]
Columbus, OH 43210
Address for Mail and Packages
[First and Last Name]
123 W. Lane Avenue
Package Center - Jones, [Room #]
Columbus, OH 43210
Floor Plans
PLEASE NOTE: Floor plans are only a representation of what your room may look like. There will be some differences between this representation and your actual room.
1 person per room with private bath and air conditioning
- 1Per Room
Private
AC
1 person per supersingle with bath and air conditioning
- 1Per Room
Private
AC
2 people per room with bath and air conditioning
- 2Per Room
Shared
AC
North Residential District – Modern Convenience and Academic Focus
The North Residential District offers some of the newest and most modern residence halls on campus, featuring air-conditioned rooms, updated study lounges, and vibrant common areas. This area is ideal for students seeking proximity to academic buildings, particularly those in the Colleges of Engineering, Business (Fisher), and Arts and Sciences.
Key Benefits:- Walking distance to the North Recreation Center, one of the newest fitness facilities on campus.
- Close to popular dining locations like Traditions at Scott, known for its wide variety of food stations and healthy options.
- Quick access to the 18th Avenue Library, ideal for focused study sessions.
This district is perfect for academically focused students who want convenience, modern comforts, and easy access to both study resources and recreation.
