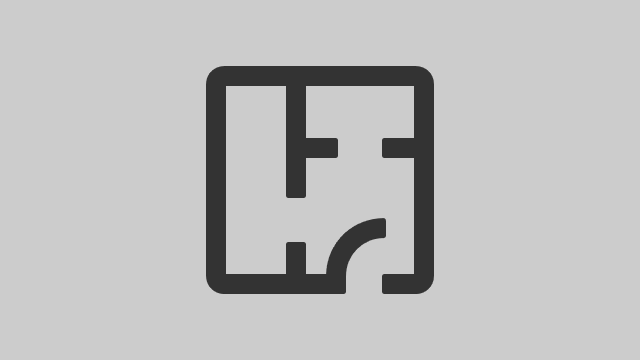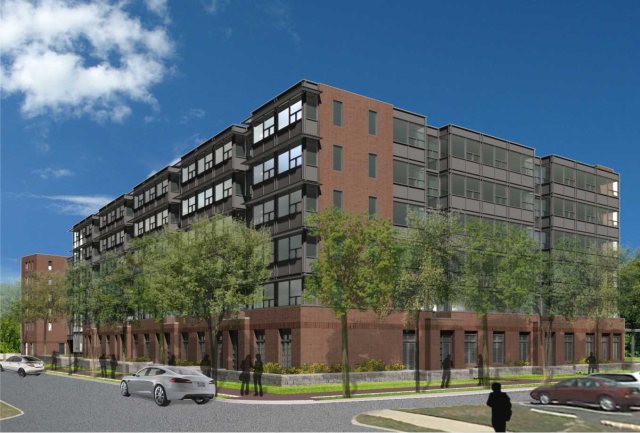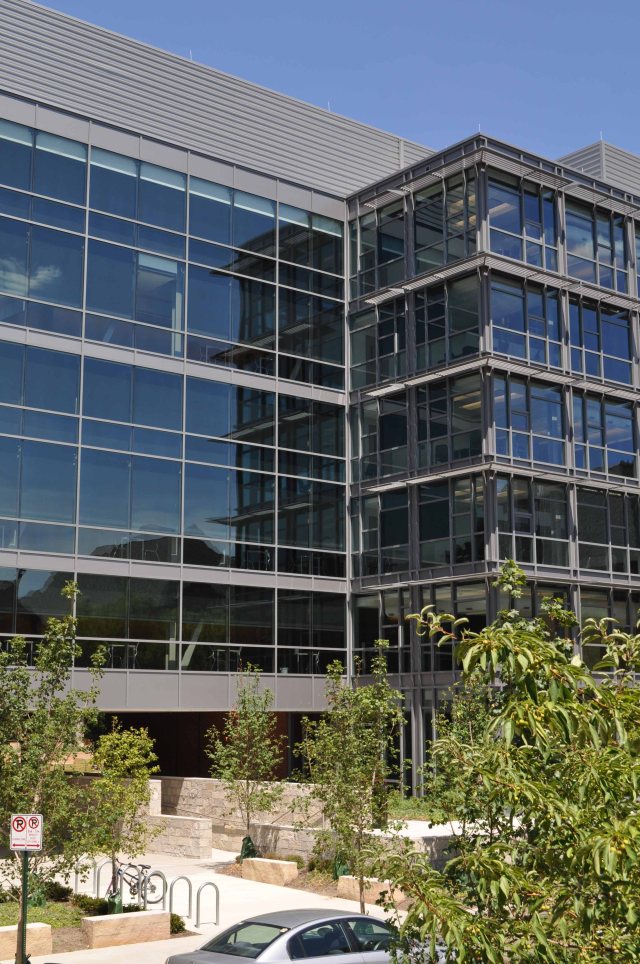
The Residence on Tenth
Phone: 614-292-8448 | Summer Phone: 614-292-8448
The Residence on Tenth is reserved for upperclass students. It is a six story residence hall with resident rooms on floors one through six. It is part of the William H. Hall Student Residential Complex and has the following features:
- Study/lounge space on each floor
- Kitchen facilities
- Laundry facilities
- Indoor bicycle storage available
- Dining Services adjacent to facility
STAFFING: Fifteen Resident Advisors
HALL COUNCIL: F.U.N. (Fabulous Unique Neighborhood)
People

Physical Address and for Food Delivery
[First and Last Name]
230 W. 10th Avenue
The Residence on 10th, [Room #]
Columbus, OH 43210
Address for Mail and Packages
[First and Last Name]
230 W. 10th Avenue
Package Center - The Residence on 10th, [Room #]
Columbus, OH 43210
Floor Plans
PLEASE NOTE: Floor plans are only a representation of what your room may look like. There will be some differences between this representation and your actual room.
2 people per bedroom in a 3 room suite with a shared bath, lounge, and air conditioning
- 2Per Room
Shared
AC

2 people per room with bath and air conditioning
- 2Per Room
Shared
AC
South Residential District – Classic Campus Experience and Social Vibes
The South Residential District is rich in Buckeye tradition and offers a more classic campus feel with beautiful green spaces and historic buildings. It's centrally located, making it easy to reach most academic buildings, the Ohio Union, and cultural landmarks.
Key Benefits:- Steps away from the vibrant Ohio Union, home to events, dining options, and student services.
- Nearby dining at Kennedy Commons and various off-campus options along High Street.
- Residence halls foster a strong sense of community and social interaction.
This area is ideal for students looking to immerse themselves in campus life, participate in events, and enjoy the social heart of Ohio State.

