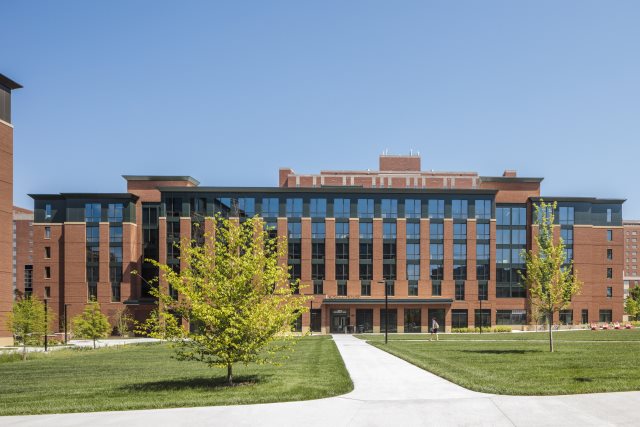
Nosker House
Phone: 614-688-1748 | Summer Phone: 614-688-1748
Nosker House is an six story residence hall with resident rooms on floors three through seven. The building has the following features:
- Each floor has two bathrooms: each with a community sink area and individual-use, private, lockable rooms with shower and toilet.
- Hall Desk staffed to respond to resident's inquiries and check out supplies, vacuums, etc.
- Recreational/gaming equipment in lobby or public spaces
- Study/lounge space on each floor
- Kitchen facilities
- Laundry facilities
- Junior-loft beds
- Single-gender wing (students are housed together on a wing (section of a floor) by gender as defined by male or female)
STAFFING: Ten Resident Advisors
HALL COUNCIL: Nosker-Barrett, Jones Community Council
People
Physical Address and for Food Delivery
[First and Last Name]
124 W. Woodruff Avenue
Nosker, [Room #]
Columbus, OH 43210
Address for Mail and Packages
[First and Last Name]
124 W. Woodruff Avenue
Package Center - Nosker, [Room #]
Columbus, OH 43210
Living-Learning Communities

Nosker House is home to Food, Agricultural, and Environmental Sciences LLC
A Living-Learning Community is a group of students who live together on a residence hall floor with common major, career and/or personal interests. Through partnerships with a variety of academic departments, faculty and staff, students have exclusive access to activities that tie directly into their academic success at Ohio State.
Floor Plans
PLEASE NOTE: Floor plans are only a representation of what your room may look like. There will be some differences between this representation and your actual room.
2 people per bedroom in a 2 room suite with a shared bath, lounge, and air conditioning
- 2Per Room
Shared
AC
1 person per room with private bath and air conditioning
- 1Per Room
Private
AC
2 people per bedroom in a 4 room suite with a shared bath, lounge, and air conditoning
- 2Per Room
Shared
AC
2 people per room with semi-private bath and air conditioning
- 2Per Room
Semi-Private
AC
2 people per bedroom in a 2-room suite with a shared bath and air conditioning
- 2Per Room
Shared
AC
North Residential District – Modern Convenience and Academic Focus
The North Residential District offers some of the newest and most modern residence halls on campus, featuring air-conditioned rooms, updated study lounges, and vibrant common areas. This area is ideal for students seeking proximity to academic buildings, particularly those in the Colleges of Engineering, Business (Fisher), and Arts and Sciences.
Key Benefits:- Walking distance to the North Recreation Center, one of the newest fitness facilities on campus.
- Close to popular dining locations like Traditions at Scott, known for its wide variety of food stations and healthy options.
- Quick access to the 18th Avenue Library, ideal for focused study sessions.
This district is perfect for academically focused students who want convenience, modern comforts, and easy access to both study resources and recreation.

