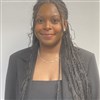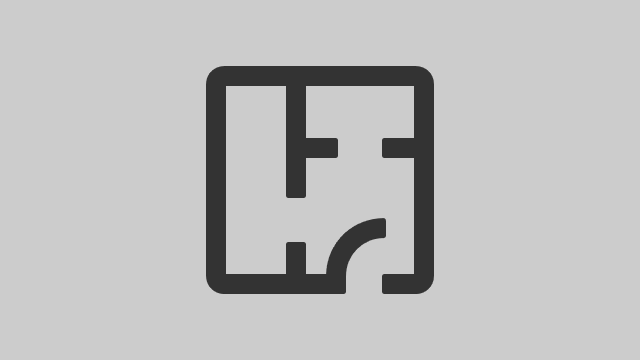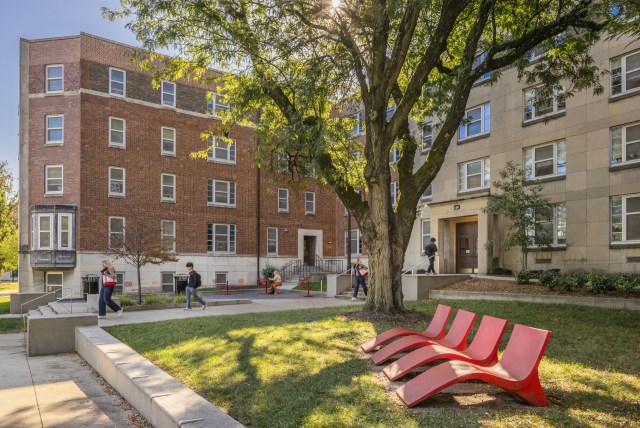
Paterson Hall
Phone: 614-292-6431 | Summer Phone: 614-292-6431
Paterson Hall is a four story residence hall with resident rooms on the ground, second, third and fourth floor. It is part of the BP Complex (Bradley/Paterson). The building has the following features:
- Recreational/gaming equipment in lobby or public spaces
- Study/lounge space on each floor
- Laundry facilities
- Single-gender wing (students are housed together on a wing (section of a floor) by gender as defined by male or female)
- Junior loft beds
STAFFING: Seven Resident Advisors in Paterson
HALL COUNCIL: BP & Mackfield Community Council
People
Physical Address and for Food Delivery
[First and Last Name]
191 W. 12th Avenue
Paterson, [Room #]
Columbus, OH 43210
Address for Mail and Packages
[First and Last Name]
191 W. 12th Avenue
Package Center - Paterson, [Room #]
Columbus, OH 43210
Floor Plans
PLEASE NOTE: Floor plans are only a representation of what your room may look like. There will be some differences between this representation and your actual room.
4 people per room with semi private bath without air conditioning
- 4Per Room
Semi-Private
No AC
2 people per superdouble with semi-private bath and without air conditioning
- 2Per Room
Semi-Private
No AC
4 people per room with semi private bath without air conditioning
- 4Per Room
Semi-Private
No AC
1 person per room with bath and closet, without air conditioning
- 1Per Room
Private
No AC
2 people per room with semi-private bath, without air conditioning
- 2Per Room
Semi-Private
No AC
1 person per room with semi-private bath, without air conditioning
- 1Per Room
Private
No AC
2 people per superdouble with bath and without air conditioning
- 2Per Room
Shared
No AC
4 people per room with bathroom, without air conditioning
- 2Per Room
Shared
No AC
3 people per room with semi private bath without air conditioning
- 3Per Room
Semi-Private
No AC
1 person per room with bath and wardrobe, without air conditioning
- 1Per Room
Private
No AC
2 people per room with bath and air conditioning
- 2Per Room
Shared
No AC
3 people per room with bath without air conditioning
- 3Per Room
Shared
No AC
Paterson Bathroom Style Diagram A

Paterson Bathroom Style Diagram B
South Residential District – Classic Campus Experience and Social Vibes
The South Residential District is rich in Buckeye tradition and offers a more classic campus feel with beautiful green spaces and historic buildings. It's centrally located, making it easy to reach most academic buildings, the Ohio Union, and cultural landmarks.
Key Benefits:- Steps away from the vibrant Ohio Union, home to events, dining options, and student services.
- Nearby dining at Kennedy Commons and various off-campus options along High Street.
- Residence halls foster a strong sense of community and social interaction.
This area is ideal for students looking to immerse themselves in campus life, participate in events, and enjoy the social heart of Ohio State.

