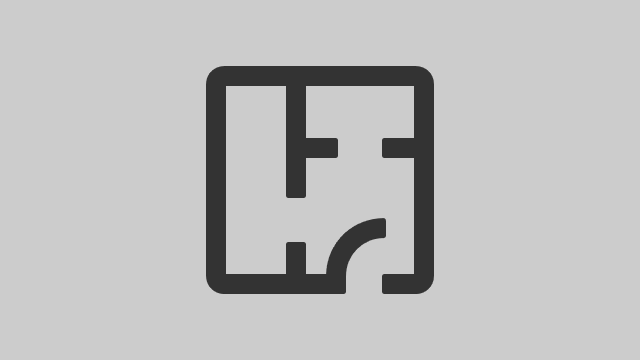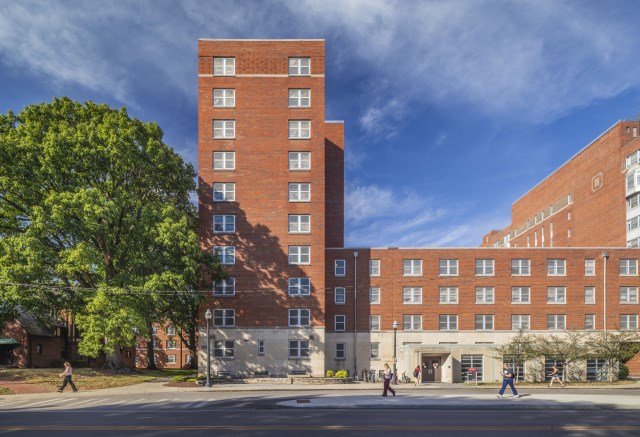
Morrison Tower
Phone: 614-292-9797 | Summer Phone: 614-292-9797
Morrison Tower has the following features:
- Recreational / gaming equipment in lobby or public spaces
- Kitchen facilities
- Study/lounge space
- Laundry facilities
- Junior-loft beds
- Coed wings (men and women living on the floor and wing as neighbors but not within the same room)
- Single-gender floor (students who are housed together on a floor by gender as defined by male or female)
STAFFING: Fourteen Resident Advisors
HALL COUNCIL: MoSiCC Community Council
People
Physical Address and for Food Delivery
[First and Last Name]
196 W. 11th Avenue
Morrison, [Room #]
Columbus, OH 43210
Address for Mail and Packages
[First and Last Name]
196 W. 11th Avenue
Package Center - Morrison, [Room #]
Columbus, OH 43210
Living-Learning Communities
Morrison Tower is home to Pharmacy Living-Learning Community
A Living-Learning Community is a group of students who live together on a residence hall floor with common major, career and/or personal interests. Through partnerships with a variety of academic departments, faculty and staff, students have exclusive access to activities that tie directly into their academic success at Ohio State.
Floor Plans
PLEASE NOTE: Floor plans are only a representation of what your room may look like. There will be some differences between this representation and your actual room.
2 people per superdouble with corridor bath and air conditioning
- 2Per Room
Corridor
AC
3 people per room with corridor bath and air conditioning
- 3Per Room
Corridor
AC
Morrison Bathroom Style Diagram A
2 people per room with corridor bath and air conditioning
- 2Per Room
Corridor
AC
2 people per room with bunked beds, bath and air conditioning
- 2Per Room
Shared
AC

3 people per room with corridor bath and air conditioning
- 3Per Room
Corridor
AC

1 person per room with corridor bath and air conditioning
- 1Per Room
Corridor
AC
Morrison Bathroom Style Diagram B
South Residential District – Classic Campus Experience and Social Vibes
The South Residential District is rich in Buckeye tradition and offers a more classic campus feel with beautiful green spaces and historic buildings. It's centrally located, making it easy to reach most academic buildings, the Ohio Union, and cultural landmarks.
Key Benefits:- Steps away from the vibrant Ohio Union, home to events, dining options, and student services.
- Nearby dining at Kennedy Commons and various off-campus options along High Street.
- Residence halls foster a strong sense of community and social interaction.
This area is ideal for students looking to immerse themselves in campus life, participate in events, and enjoy the social heart of Ohio State.

